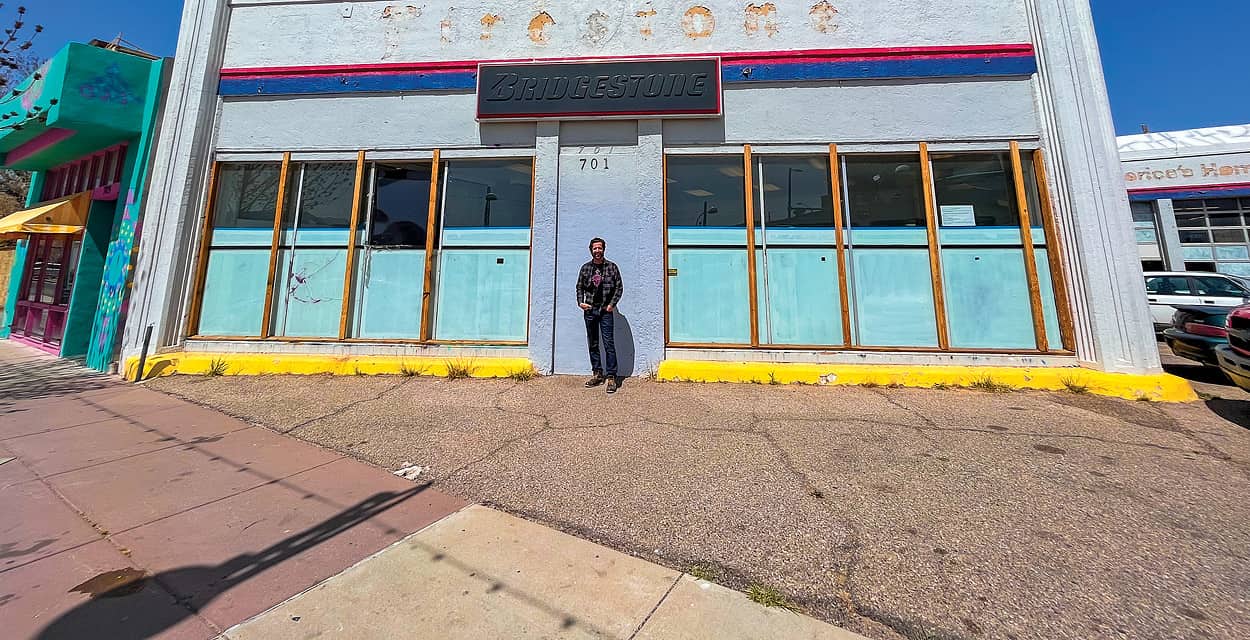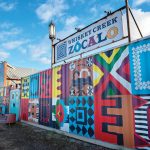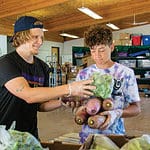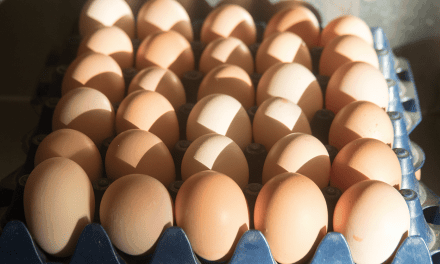The founders of Ex Novo and Vinaigrette
bring modern-day perspectives to new hangouts
By Jennifer C. Olson

Joel Gregory, owner of Ex Novo, in front of the old Firestone building on Central. Photo by Stephanie Cameron.
Two entrepreneurs walk into a bar. Both have fashioned business models around changing the world for the better. Both have created small empires—one beer, one salad, one venue at a time—by building top-quality offerings and telling the stories behind them. Now, both are taking lessons from their past to turn iconic downtown Albuquerque buildings into their dream hangouts. They are planning urban infill projects according to their distinct interpretations of today’s customer penchants, making some of the same decisions while taking somewhat different approaches as they breathe new life into historic areas along Central Avenue.
Joel Gregory, president and founder of Ex Novo Brewing Company, is expanding with a full-service restaurant and taproom in Albuquerque proper. Erin Wade, best known as owner of Vinaigrette, is relocating Vinaigrette Albuquerque and opening more new concepts in the West Downtown neighborhood where she has been established for a decade. Yes, both have their own ideas about what constitutes a perfect restaurant, coffee shop, or watering hole, and they are blueprinting their spaces accordingly.
Edible New Mexico’s sneak peek at their designs revealed commonalities that capitalize on Albuquerque’s 310 days of sunshine while encouraging community and alfresco fun. While the designs make room for more grab-and-go options, they also ensure rich experiences for the occasions when guests do feel social and make time to stick around.

Architectural rendering of Ex Novo on Central. Courtesy of Modulus Design.
When Joel Gregory walks into a bar, what he expects depends on what time of day he’s there, who he is with, how hungry he feels, and where the space itself pulls him. On a weekday morning, the Corrales native would want a caffeinated sip and a to-go meal. Solo after work, he’d claim a stool with enough space for his thoughts but not so much that he feels lonely. For a languid Saturday afternoon, Gregory would require yard games and space for his kids to frolic. For a romantic night with his wife, he’d seek out a candlelit lounge.
Embracing all eleven thousand square feet of the old Firestone building, Gregory and Walter Gill of Modulus Design are making all these scenarios comfortably possible at the corner of Seventh Street and Central Avenue. “We’re strictly drawn to interesting properties,” Gregory says, listing Ex Novo’s two locations in Oregon, where the brewery began, and its history-laden plot in Corrales.
Having put both Oregon properties up for sale in March, Gregory will bring Ex Novo’s beer and a robust menu to the heart of a city that’s heavy on taprooms. “I think Albuquerque is still growing and can learn from other markets,” he says.

Architectural rendering of Ex Novo on Central. Courtesy of Modulus Design.
Gregory first toured the old Firestone Tire building in June 2020. He was after “something with a story that’s in a part of town that needs it,” and the 1930s tire shop checked all the boxes.
With the expertise of Modulus Design, which tackled the site development and construction of Ex Novo’s hugely successful brewery and taproom in Corrales, Gregory envisions a restaurant that invites all and sundry in for every occasion. “We’re creating a space that will be utilized a lot more than it has been in previous years,” Gill says.
The building stayed true to its original intent up until Heritage Driven, which restores custom Land Rover Defenders, moved out. Preparing it for another life as Ex Novo Brewing Company involves removing layers of paint and “decades of grease” from previous inhabitants.
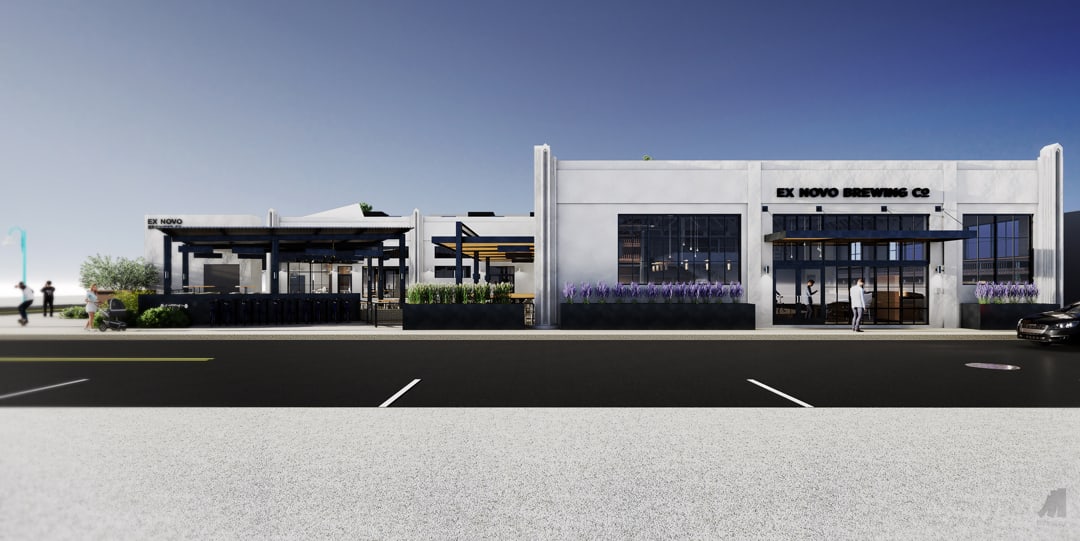
Architectural rendering of Ex Novo on Central. Courtesy of Modulus Design.
With concrete walls and a wood roof, the twenty-four-foot-tall building has multiple storefront openings and garage doors that are close to fourteen feet tall. “It was never a conditioned space. While Ex Novo will have new heating and cooling systems to better control the interior space, we’re keeping that and designing for an indoor/outdoor flow,” Gill says.
Establishing a main entrance on Seventh Street, the redesign downplays the enormity of the space but accentuates the building’s natural light while leveraging its position. “The building lends itself to an open, airy, daylit space for people to enjoy,” Gill says. “During that happy hour, the building itself creates a shade structure for the patio,” which will sit in what used to be the shop’s drive-up lanes.
With an extra bit of square footage, Gregory will open a café and deli that promotes traffic during periods when the brewery is not traditionally open. “The front space where the deli will be operated out of was the Firestone showroom,” he says.
The Ex Novo portion, originally the mechanics’ bays, will comprise three sections: the main floor, mezzanine, and patio.

Architectural rendering of Ex Novo on Central. Courtesy of Modulus Design.
“From the get-go, we had to really understand the main aspect of this project: being an Ex Novo Brewing Company,” Gill says. “It’s going to be bar-centric. We placed a very large, horseshoe-shaped bar dead center to be the focal point of the space. By doing that, we were able to have the building decide some of the design for us.”
That main floor will also include a lounge area, a nook for shuffleboard, and a family-friendly seating area with chairs and tables. Stairs lead to an existing mezzanine, where small booths for the twenty-one-and-over crowd will be adorned with chandeliers on low, dark ceilings, themselves a contrast to the high, white ceilings below.
The lot’s southeast corner will become a three-thousand-square-foot all-ages patio with firepits and a stage that doubles as a seating area. “The stage will point back at the building and patio,” Gill explains, “so the backdrop of the stage is Central Avenue itself, giving Ex Novo a sense of place.”
A planting strip around the property’s edge will buffer the public zone (read: sidewalk) from where you’re enjoying beverages and elevated pub food prepared—alongside the café’s products—in a shared kitchen built to serve a large occupancy. “The space below the mezzanine was a natural spot to tuck the kitchen, coolers, bathrooms and storerooms to help utilize that double-height garage,” Gill says. “We designed prep space so you could have multiple teams working without being on top of each other.”
After building Ex Novo Corrales, Gregory learned to build the spaces as big as possible. “We are rightsizing the bar to give employees elbow room,” he says.
Corrales’s bright, airy vibe, however, will carry over into the downtown restaurant, where southwestern and bohemian finishes will complete the tone.
Beyond aesthetics, a mix of custom-fabricated communal tables and two-tops let people choose where they feel comfortable, while the layout makes for intuitive circulation. “You want to be able to walk into a space and comfortably understand how it works without too many cues,” Gill says.
Gregory adds: “There’s hopefully a place for everybody.”

Left: Erin Wade inside future Vinaigrette (previously Modern General), photo by Stephanie Cameron. Right: Architectural rendering of Schweinhund (previously Vinaigrette), courtesy of MAKER Architects.
When Erin Wade walks into a bar, she longs for a colorful setting. The cook, farmer, and designer whose Vinaigrette restaurants are recognizable by their verdant tile and red metal chairs wants to eat made-from-scratch foods, drink beautiful cocktails, and maybe partake in a little friendly competition. She doesn’t want to take herself or the bar too seriously.
But Wade, who also owns Modern General Feed and Seed in Santa Fe and recently launched the sustainable food delivery app Avocado, is designing her new businesses around what customers want. “The way people use restaurants is different now,” Wade says. “It’s not about cuisine type or even the meal period. It’s about commitment and time.”
Wade’s fiancé, architect Jeff Krolicki, explains: “We see restaurants getting smaller and relying more on outside dining and carryout. The bigger restaurants need to be casual, family friendly.”
So what Wade is bringing to West Downtown—through a cluster of “exciting, traffic-driving concepts” and a changeup in the location of Vinaigrette—builds on the existing restaurants to create a dining zone. In Wade’s view, today’s customers need to be lured from farther afield by establishments that are destinations in themselves. Her plan factors in how customers use and parse markets while maximizing the existing square footage of iconic properties.

Architectural rendering of entry to pickleball court, courtesy of MAKER Architects.
Wade’s first priority in that plan is designing a plaza at 1720 Central Avenue, on the sites of a historic roadside motel and gas and service station, where she previously operated Modern General and The Feel Good. “I’ve loved that neighborhood,” says the serial entrepreneur, who first opened Vinaigrette along the same corridor ten years ago. Speaking of 1720 Central, she says, “The curved building with white stucco is an awesome patch of architecture we want to preserve.”
Along the way, Wade will solve problems she’s noticed while in business there. Namely, the orientation of the parking lot, which was intended to suit American autos and satisfy the dream of a road trip. “That rich period when art deco was becoming midcentury modern is an exciting moment to reference,” she says.
But the site modifications match the dreams of 2023, encouraging pedestrian traffic and giving people a place to watch the world go by, which—especially on Sundays—it does literally, thanks to a cruising culture that lives on. “The two buildings form an L shape set back a little from Central, so part of the work is to use the space in a way that brings the energy out to the sidewalk,” Wade says.
Specifically, they are creating a pickleball court and seating areas that can be used by patrons of each surrounding concept. That’s the thing about Wade: she barely refers to her restaurants as restaurants. “During the pandemic, people started to think we were food factories. That hurt. We are about this fully flowered experience,” Wade explains. “Service, design, and food are this trifecta of things we really focus on.”

Architectural rendering of interior of Vinagrette (formerly Modern General), courtesy of MAKER Architects.
Encircling the courtyard will be Vinaigrette (in the former Modern General space), Tiny’s (a sixteen-foot Airstream), and the Pickleballer (running the length of the court).
“Vinaigrette has always been a busy restaurant, especially [during] patio season,” Wade says. By shrinking the indoor dining room but expanding more flexible outdoor seating, Vinaigrette’s kitchen can be staffed “more intelligently,” but the new Vinaigrette will have the same uplifting feel and color scheme.

Architectural rendering of Tiny’s, courtesy of MAKER Architects.
Tiny’s will be playful, in line with its anticipated customer base: parents and students of Manzano Day School across the street. In addition to virgin lemonade to take on the go and boozy drinks for sipping within the breeze-block walls, Tiny’s all-day snacks play off Wade’s fascination with miniature things.
The swanky Pickleballer forming the site’s east boundary, where The Feel Good once was, is “a partial club concept” serving locally distilled spirits and iconic country club items, but reinterpreted. “I grew up with pickleball before it went viral,” Wade explains. “And I love a club sandwich.”
All three restaurants will brush up against each other in the courtyard and share a back of house. That kitchen will also be a centralized hub for producing naturally leavened bread and other scratch-made staples.

Architectural rendering of Schweinhund exterior (formerly Vinagrette), courtesy of MAKER Architects.
Down the road, the former Vinaigrette space is being converted into a brewery Wade calls Schweinhund and defines as a place for people outside of the typical brewery market. “There’s a quality I crave when I go someplace to hang out, and it’s an atmosphere that feels different than I sometimes get at breweries,” Wade says. That quality, which some would label as feminine, will be conveyed via a menu built around a bakery program, hanging textiles adding softness, and long communal tables impelling togetherness.
The brewing facility and bar will use the sprawling warehouse that Wade renovated before opening Vinaigrette. The reclaimed Dixon pine floors installed then now have a patina. “The space, with a drop ceiling and exposed metal trusses, already has bones for a brewery with texture,” Wade says.
Modeled after a classic German brewhaus, Schweinhund will reference New Mexico’s culture by integrating Spanish and Indigenous motifs. “There will be some color,” Wade says, alluding to hand-painted concrete tile designated for the back wall.
Wade designs for how a space feels to your body rather than how a space looks on social media. In fact, Schweinhund was first a code name for the brewery. She had been considering Umwelt, which means “environment” or “atmosphere.” “It’s your sensory experience,” she explains.
Schweinhund’s translation: “bastard.” “But I was thinking of it as your inner ‘pig dog,’ your lazy bones, couch potato self,” Wade says. “We have this idea that there’s some despicable lazy spirit that we have to conquer as opposed to embrace. Sometimes the best moments in life happen in between our shoulds and supposed-to-dos. That’s what a gathering place is about, especially one with great beer.”
That play against expectations has inspired iconography that guests can look forward to when Schweinhund opens later this year.
Why condense so many different businesses into a district that Wade herself has witnessed cycle through ups and downs? “Instead of building over what could be agricultural land, this is infill. Any urban place needs to have a thriving downtown that people actually use,” she says.
Wade illustrates her commitment by citing the trees she’s planted, the gardens within her restaurants, the planned transformation of 1720 Central Avenue’s parking lot to waterwise, drought tolerant, permeable ground cover. “Sustainability is more than about using recycled materials. Can you root in a place, be there for longer?”

Jennifer C. Olson
Having grown up working and playing in her family’s orchard in the Mimbres River Valley, Jennifer C. Olson made a childhood vow to never eat store-bought apples. What she meant was “Eat local whenever possible.” When the family moved on from the year-round responsibility of tending 950 trees, she began relying on other means of acquiring produce grown close to home. The Frontier Food Hub is one of those avenues.

